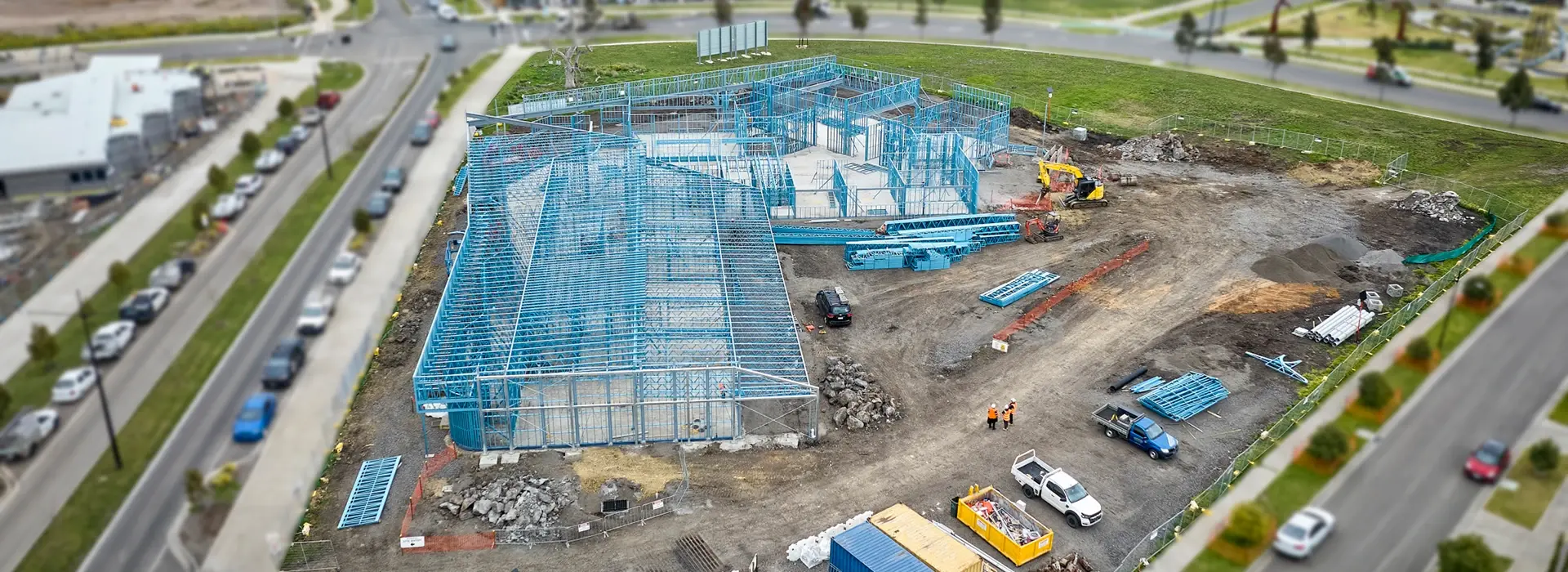BowdenCorp is delivering the design and construction of the West Wollert Community Centre — a vital new hub for one of Melbourne’s fastest growing communities. This facility will be a safe, inclusive, and welcoming space where people of all ages and abilities can connect, learn, and thrive.
Located at the corner of Jardin Road and Meadow Lane, the project responds directly to Wollert’s rapid growth — set to expand from just over 7,000 residents in 2023 to more than 33,000 by 2041. Aligned with the City of Whittlesea’s vision Whittlesea 2040: A place for all, this centre has been designed to meet the evolving needs of the community now and into the future.
Project Scope and Objectives:
The West Wollert Community Centre has been carefully planned to provide a wide range of services and facilities in one place, ensuring accessibility and flexibility for the whole community.
The centre will feature:
A three-room kindergarten to support early childhood education
- Two maternal and child health consulting rooms
- Program area for family and community services
- Community hall with kitchen for events and gatherings
- Flexible meeting and activity rooms
- A mini-branch library with work and study spaces
- Staff facilities, outdoor recreation areas, and ample car parking
At its core, the centre is designed to bring people together, providing essential services while creating opportunities for connection, learning, and wellbeing.
Sustainability is also embedded into the project’s DNA. The objectives include:
- Meeting high environmental standards, with ambitions akin to a 4–5 star Green Star rating
- Efficient use of energy and water
- Seamless integration of indoor and outdoor spaces
- Healthy, comfortable interiors with abundant natural light and fresh air
- Responsible use of eco-friendly and sustainable materials
Project Highlights:
- Future-focused community hub: Designed to meet the needs of a population projected to more than quadruple by 2041.
- Inclusive design: Spaces and services for children, families, and residents of all ages and abilities.
- Sustainability at the forefront: High environmental performance and a focus on healthy, welcoming spaces.
- Multi-purpose functionality: From education and health services to community gatherings, study spaces, and recreation.
- Collaboration with council vision: Directly supporting Whittlesea 2040: A place for all and ensuring the community has access to essential services well into the future.
