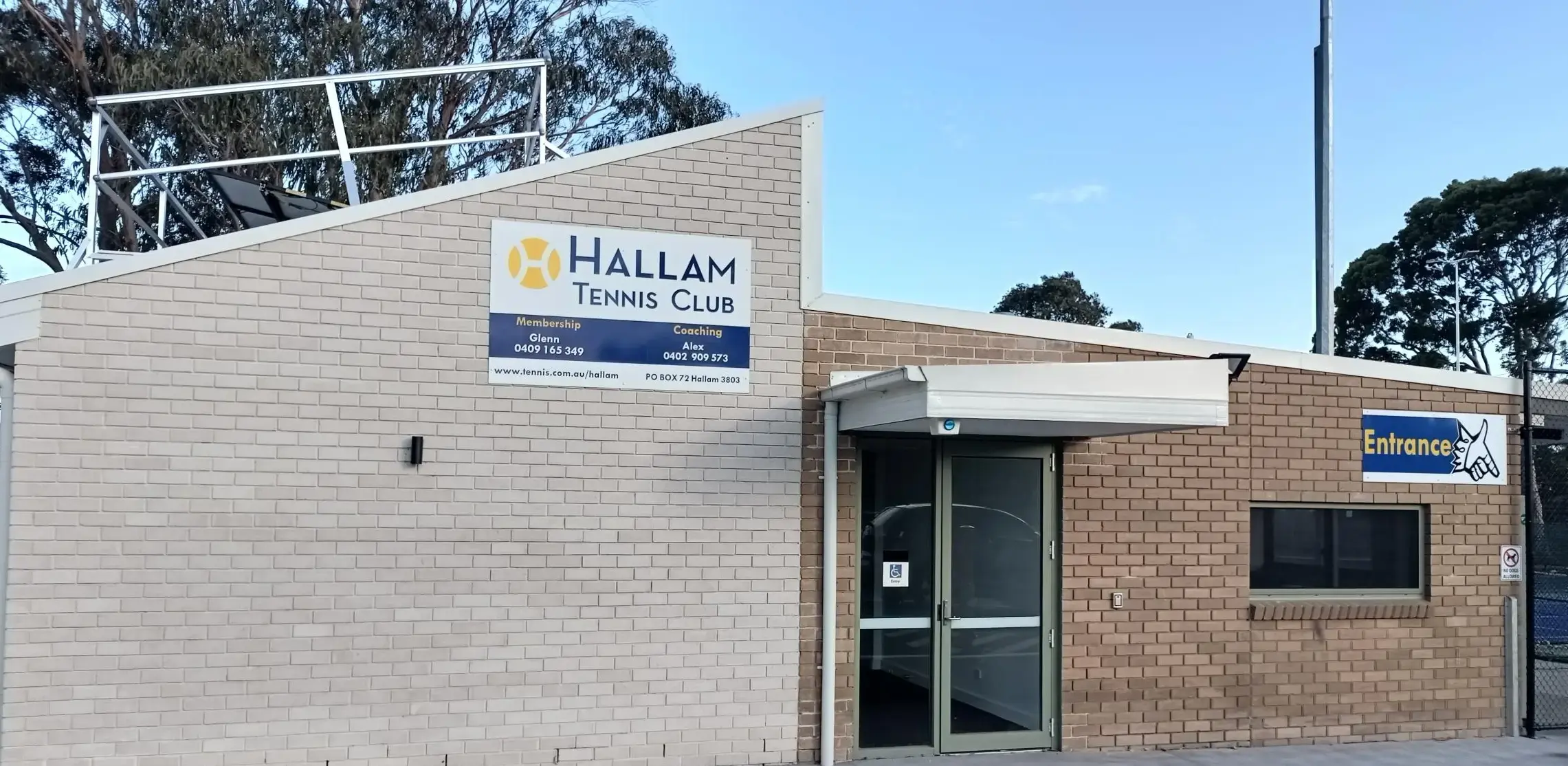BowdenCorp successfully completed the Renewal and Extension project of the existing pavilion at Hallam Recreational Reserve. This vital upgrade focused on transforming the original structure into a modern, highly functional, and fully accessible community hub. Our team managed both the partial demolition and the new extension, ensuring the revitalised space meets contemporary standards for usability and comfort.
The project scope included:
- Partial Demolition: Careful internal demolition of sections within the original pavilion to reconfigure and modernise its layout.
- Rear Extension Construction: Building a significant new extension at the rear of the pavilion.
- New Facilities: Integration of brand-new, DDA (Disability Discrimination Act) compliant bathroom and change room facilities within the extension.
- Enhanced Storage: Creation of dedicated, functional storage spaces.
- Community Space Upgrade: Comprehensive improvements to existing community areas within the pavilion, enhancing their appeal and utility.
Project Highlights:
- Seamless Integration: Expertly blended new construction with the original pavilion structure, ensuring a cohesive and aesthetically pleasing result.
- Full DDA Compliance: Delivered new bathroom and change room facilities that meet all Disability Discrimination Act requirements, significantly enhancing accessibility for all community members.
- Optimised Functionality: Transformed the pavilion's internal layout and added essential new spaces (bathrooms, change rooms, storage), vastly improving its utility for community use.
- Minimised Disruption: Executed the project with careful planning to minimise impact on the existing community activities and surrounding environment.
- Modernisation of Existing Spaces: Successfully upgraded the community areas within the original pavilion, providing a refreshed and contemporary feel.
