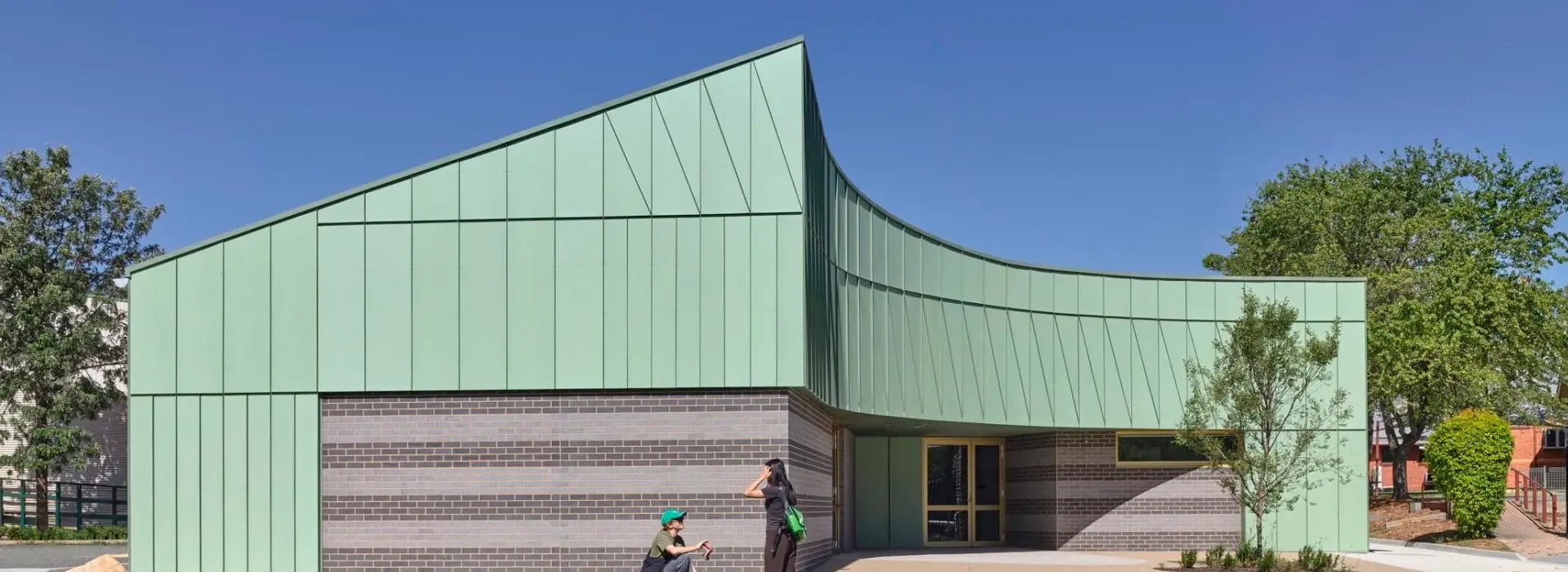This significant project transformed the educational landscape with the construction of a brand-new, single-story technology hub building. This modern facility is designed to foster innovation and hands-on learning, providing students with specialised classrooms and resources for technology, science, food technology and theoretical studies. This development represents a commitment to providing students with cutting-edge learning environments to prepare them for future success.
Project Scope:
The scope of this project involved the phased demolition of existing building blocks to clear the site for the new construction. The centrepiece of the development is a new single-story technology hub building, which will house dedicated classrooms for technology studies, science laboratories, food technology kitchens, and theory-based learning. To support these educational spaces, the hub also included multiple storage facilities for equipment and materials, as well as essential student and staff amenities. The project extends beyond the building itself, encompassing associated landscaping works to create an appealing and functional exterior environment, along with the provision of necessary exterior services to ensure the hub's operational efficiency.
Key highlights:
- Phased demolition of existing building blocks to prepare the site.
- Construction of a new single-story technology hub building.
- Dedicated classrooms for technology studies, promoting hands-on learning.
- Modern science laboratories equipped for practical experimentation.
- Specialised food technology kitchens for culinary education.
- Classrooms designed for theoretical instruction across various disciplines.
- Multiple storage facilities to efficiently manage equipment and materials.
- Essential student and staff amenities for comfort and convenience.
- Associated landscaping works to enhance the exterior environment.
- Provision of necessary exterior services for seamless operation.
