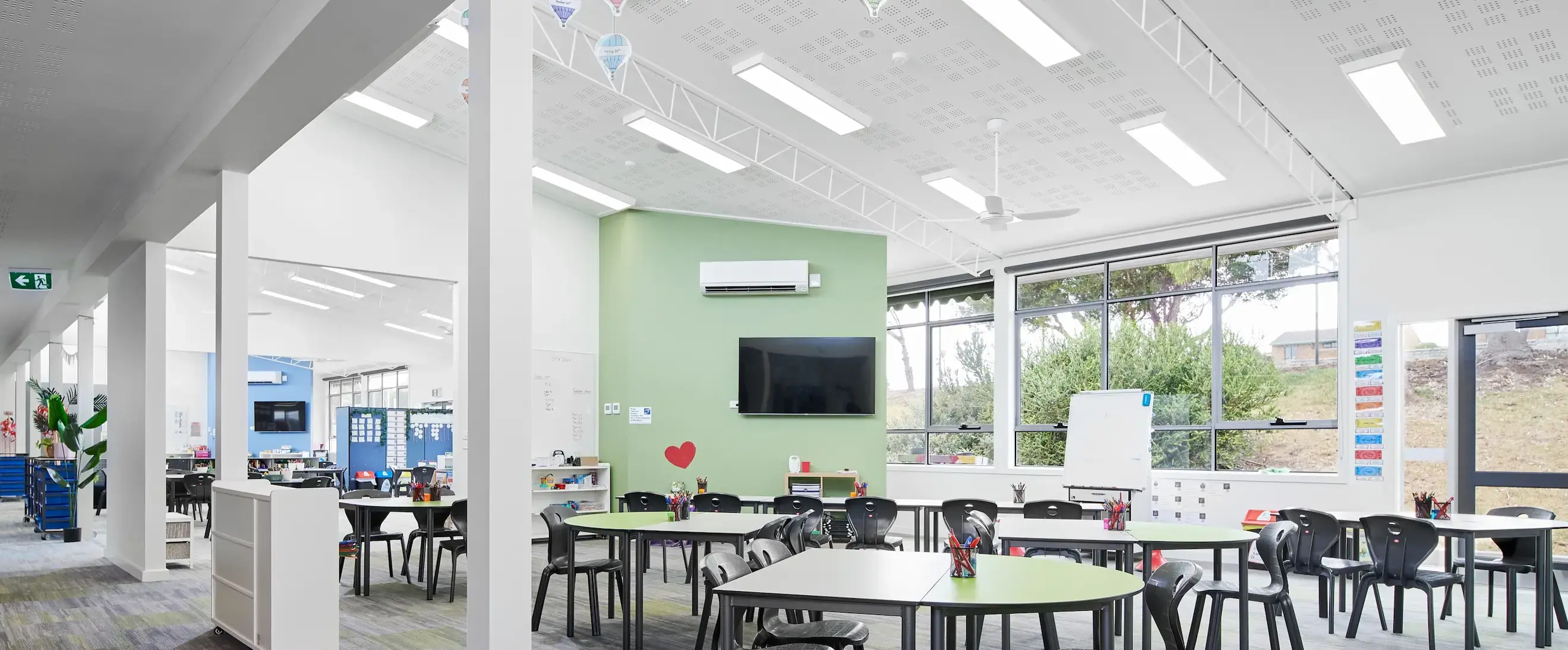This project has revitalised an existing classroom building, transforming it into a contemporary and flexible learning environment. The focus is on creating modern, open-style classrooms that foster collaboration and cater to diverse learning needs through the integration of offices, withdrawal spaces and updated amenities. This upgrade has significantly enhanced the educational experience for both students and educators.
Key highlights:
- Conversion of traditional classrooms into flexible, collaborative learning spaces
- Inclusion of staff offices within the learning environment
- Purpose-built withdrawal areas to support diverse learning needs
- Refurbished staff and student amenities
- Addition of an outdoor deck to facilitate learning and community use
- DDA-compliant access features, including new ramps and stairs
- Landscape improvements to enhance the surrounding grounds
- Service upgrades to support modern learning infrastructure
