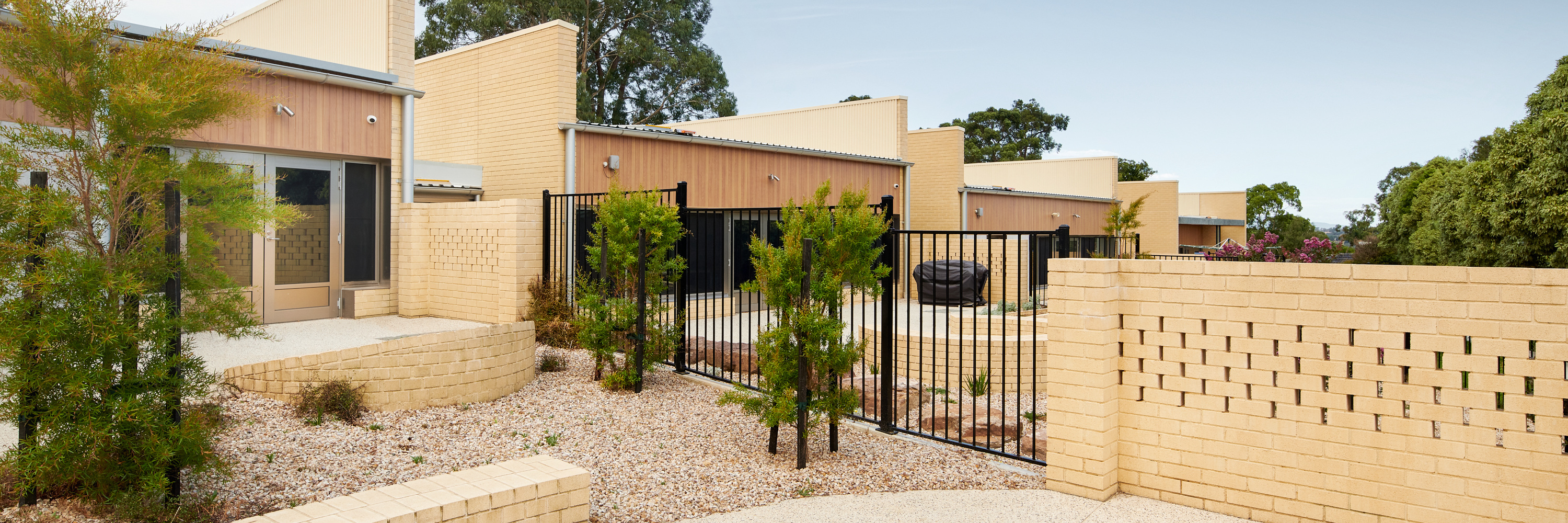Delivery of construction on Stages 1, 2 and 3 of the upgrade and modernisation of junior, middle and senior school buildings along with an administration building.
New facilities throughout the project (funded by the Victorian School Building Authority) include a new campus heart, five classrooms, a library, TV production studio, digital media studio, food technology facility, dining room, music room, fitness centre, performance space, art room, vocational learning spaces, OSHC facility, staff rooms, family consultation rooms, change-in-place amenities and multiple outdoor learning environments.
Learn more about the project's design at Architecture architecture's website.
