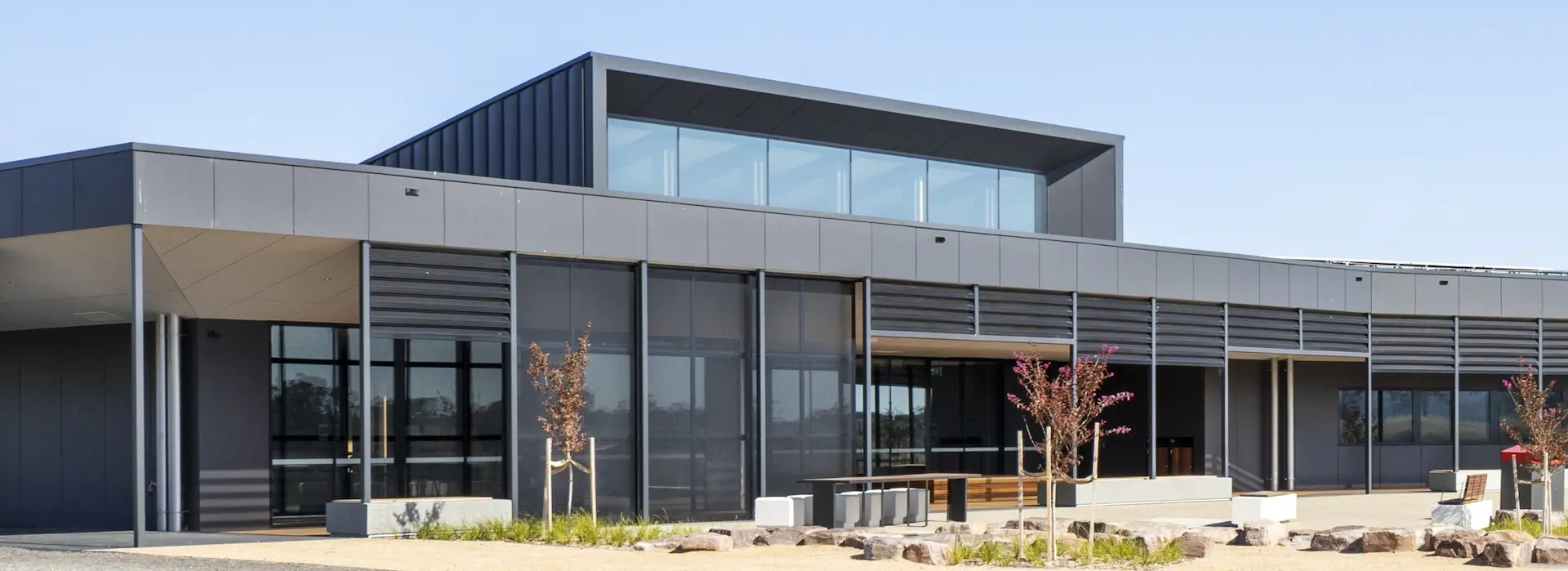The BowdenCorp team is continuing our work on the Braemar College Woodend Campus on Stage 3 - a multi-purpose building. Our works include all associated external services, building services, landscaping and civil works.
Project Scope and Objectives:
BowdenCorp's objective was to develop a new middle school building that offered a future-focused and adaptable learning environment. Our involvement encompassed comprehensive project delivery, ensuring high-quality construction and compliance with educational standards. The project emphasised functionality, flexibility and accessibility adhering to educational design principles to create an inspiring and inclusive facility.
Key Highlights:
-
917 sqm purpose-built new Middle School Building
-
Flexible Co-Lab spaces designed for group learning and project-based activities
- Dedicated IT Lounge to support digital learning and innovation
- Modern Staff Amenities to support educators and staff
- Designated Quiet Zones for individual focus and concentration
- Purpose designed Studios and Workshops to support practical learning and problem-solving
- Fully equipped Food Technology Rooms tailored for modern culinary education
